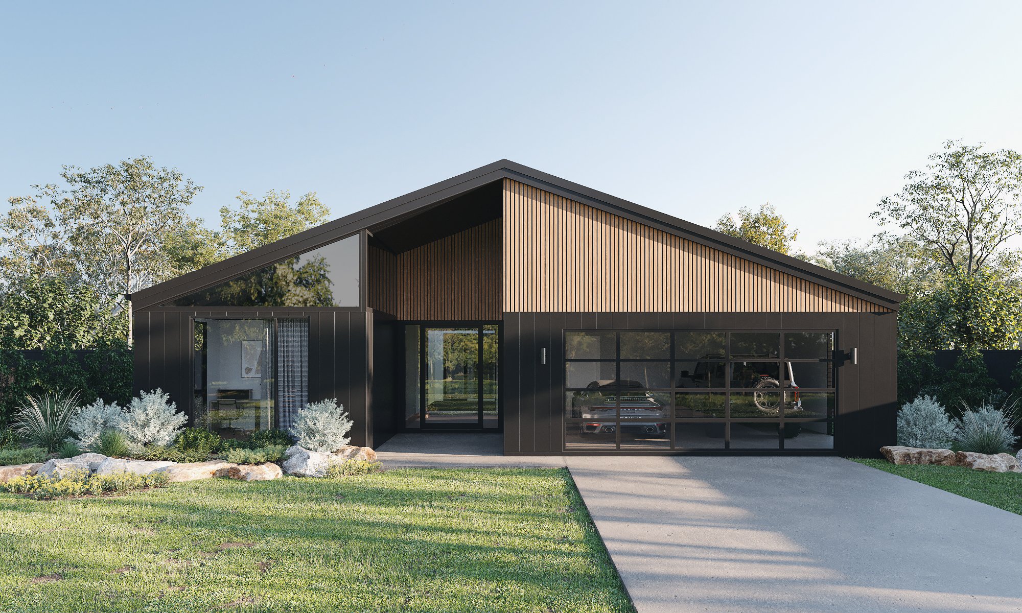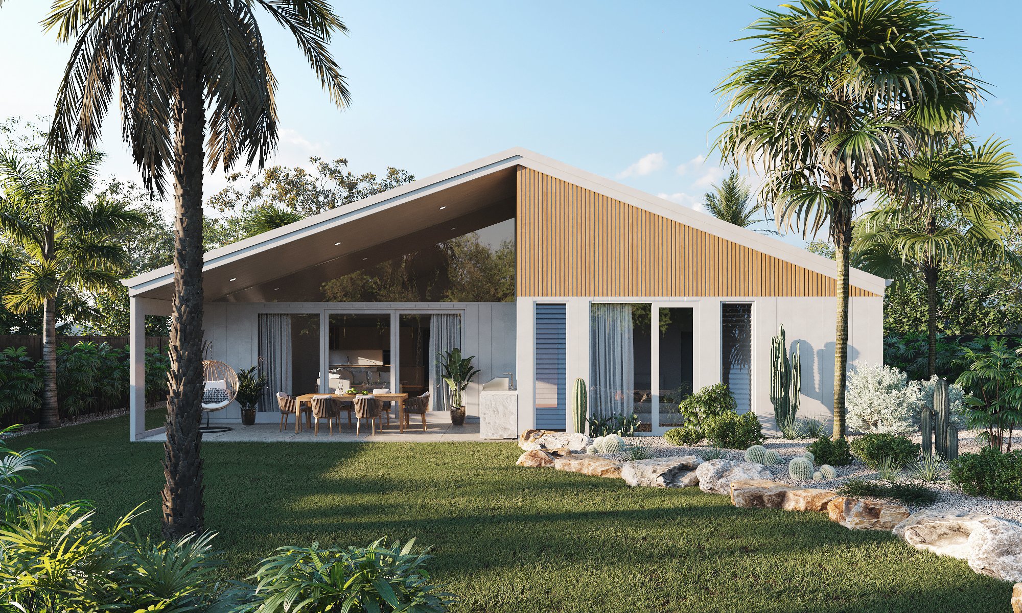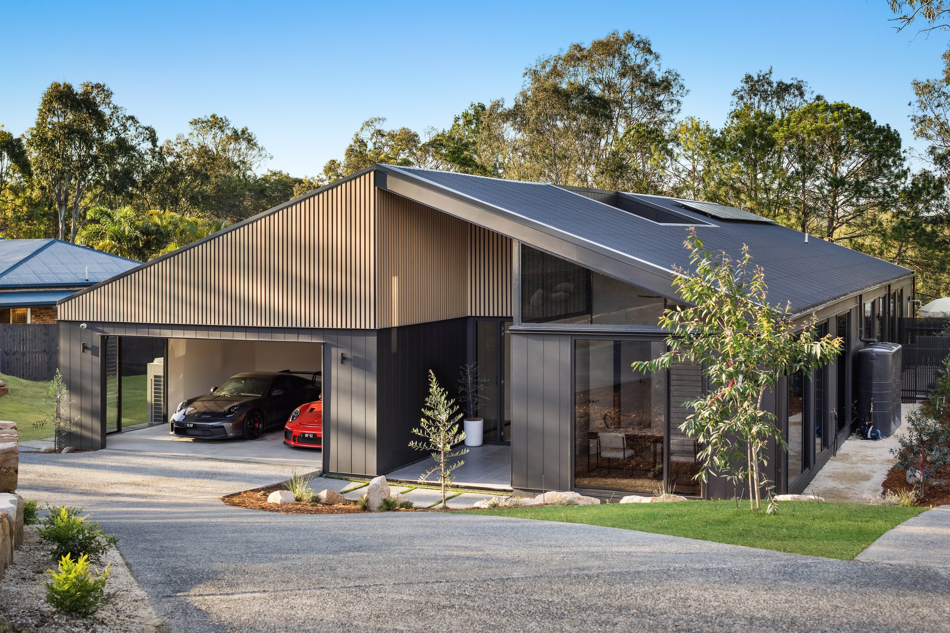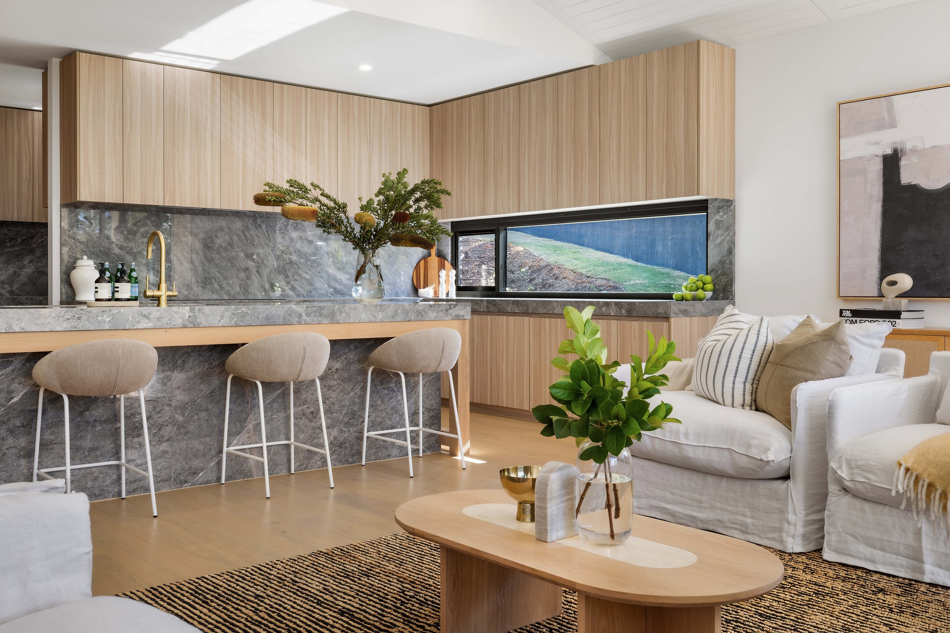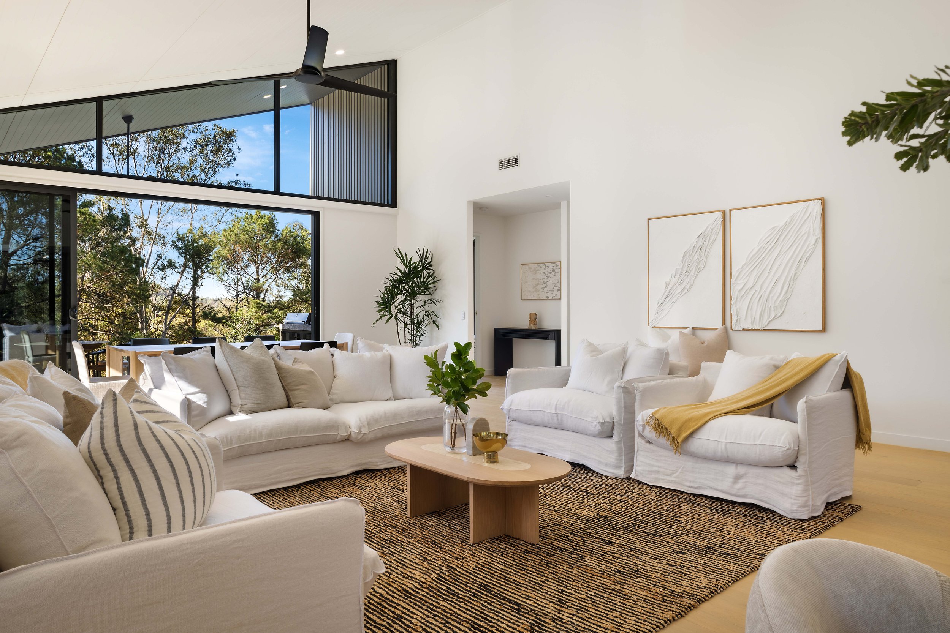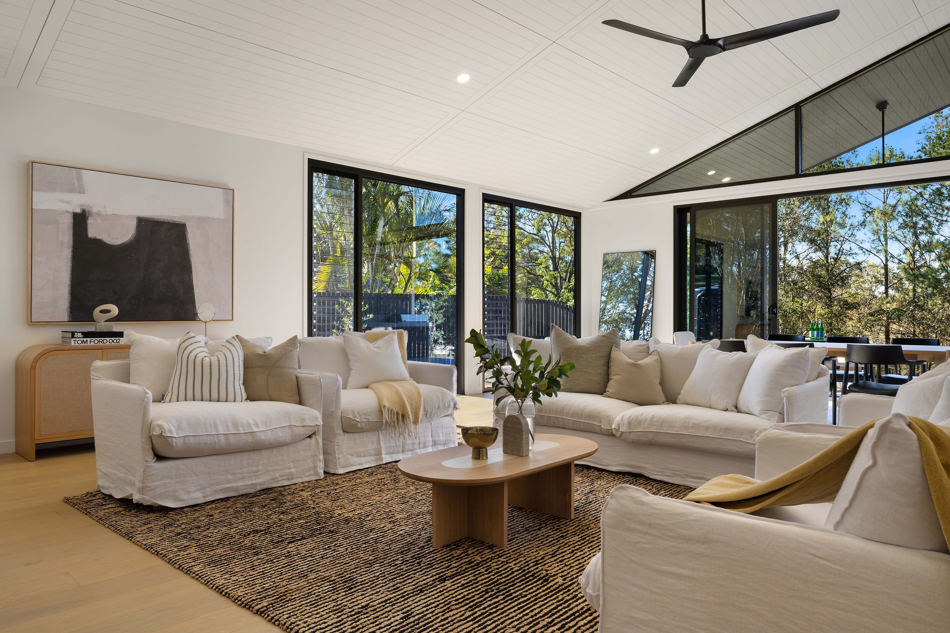Setting a new benchmark for contemporary luxury.
The bold black facade of the home, complemented by timber battens, epitomizes architectural brilliance, seamlessly marrying contemporary design with the timeless allure of natural elements.
Each spacious room has been finished to the highest standard. Extensive glazing traverses the space between European oak floors and soaring slanted ceilings to welcome in an abundance of natural light, while natural stone and brushed gold finishes unite for an earthy yet elegant appeal.
Offering the peace and privacy required by a modern family are five generous bedrooms, three of which benefit from a private ensuite. One bedroom is particularly oversized, creating an opportunity for it to be used as a media or multi-purpose room.
The whole family will be inspired to cook and connect in the chef-level kitchen, where a large island takes centre stage. Sliding doors link the open and airy living and dining zones to a covered alfresco space with built-in barbecue facilities for easy entertaining.
An oversized double garage with epoxy flooring ensures safe storage for prized cars.
-
$4500 Per m2 (subject to site analysis)
-
Approvals: 6 Weeks (BA Only)
Production : 6 Weeks
Installation: 18 Weeks
-
Total Floor area: 400M2
Bedrooms: 4
Bathrooms: 4.5
Car spaces: 2
-
Covered entertaining area with built-in BeefEater gas BBQ
Finishes include European oak flooring
Soaring slanted ceilings reaching 5.4m
Full-height Argon filled double gazing
Italian marble benchtops
ABI brushed brass fixtures
Timber-look cabinetry
Sheer and blockout curtains to all be
rooms
Central light-well courtyard
Open, light-filled living, dining and kitchen area with outdoor access
Kitchen features Ilve cooktop, oven, microwave and rangehood, Bosch integrated dishwasher, double sink and central island with storage and seating
Butler’s pantry with sink plus plenty of storage and bench space
Master bedroom has outdoor access, walk-in robe; ensuite has walk-in shower with dual rain and hand-held shower heads, free-standing bath, dual vanity and private toilet
Four guest bedroom suites, two with ensuite; one is oversized and suited to use as a multi-purpose room
Main bathroom and ensuites feature walk-in showers, single vanities and toilets
All bath and powder rooms have floor-to-ceiling porcelain tiles
Large laundry with storage, access to external drying court
Oversized double garage with epoxy flooring; three-phase, 32 amp electric dual car chargers
Two 3,000L water tanks; K-rain automated sprinkler with five timers
Taylex wastewater treatment system
Solar power system with battery system
-
Landscaping & driveways
Site works
Earthworks
Fencing & retaining
